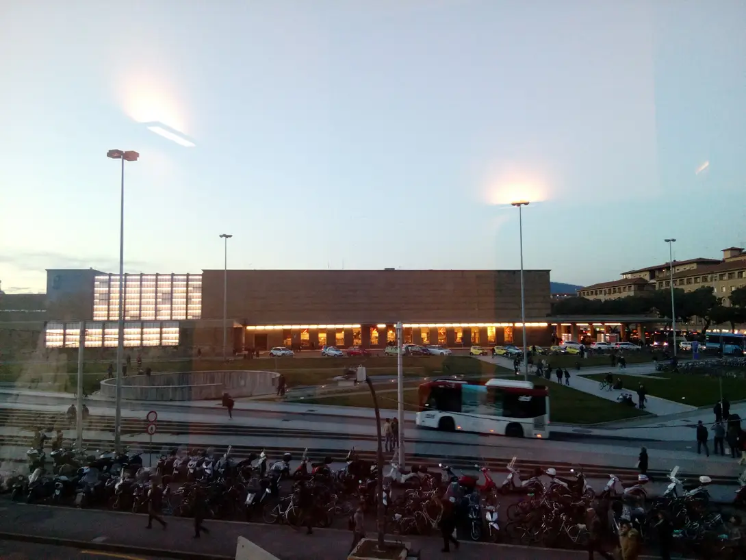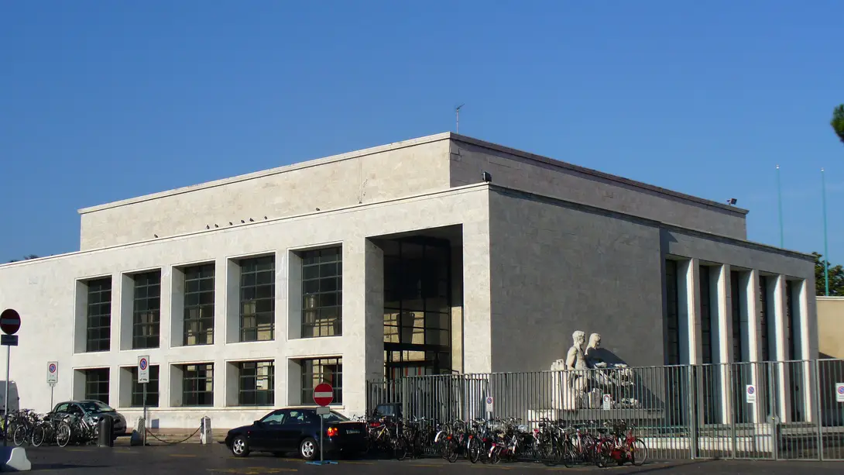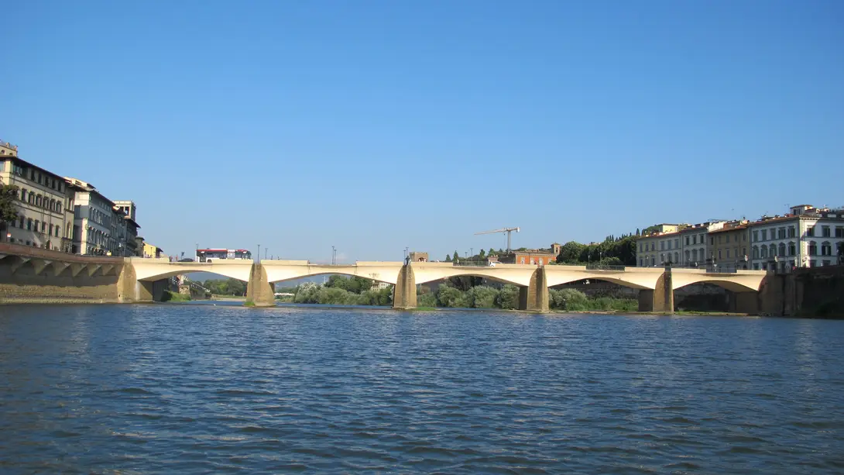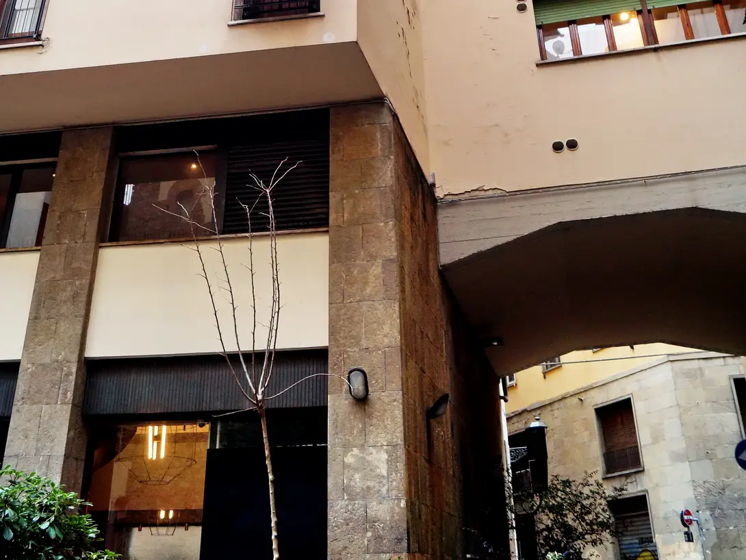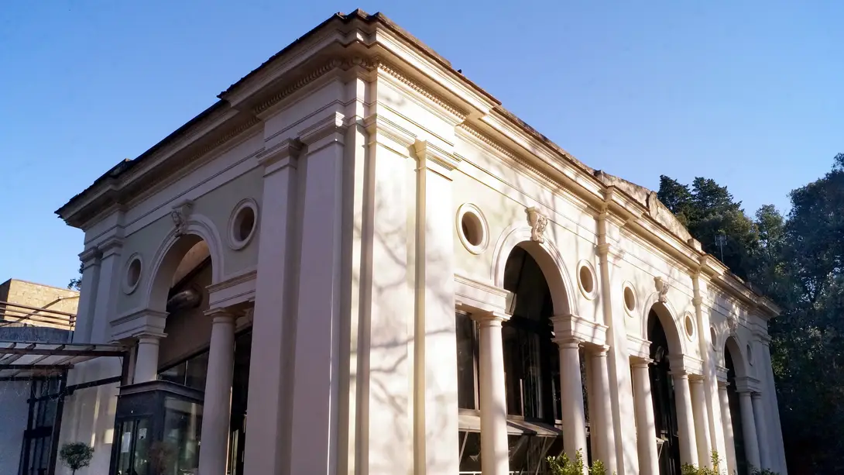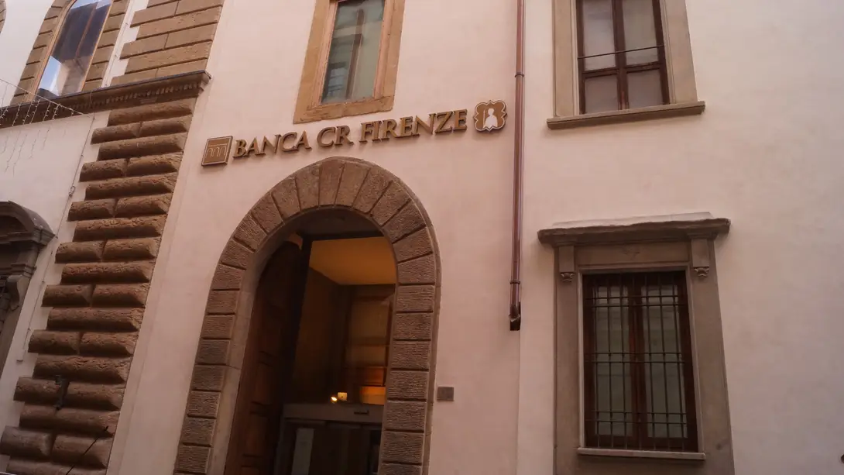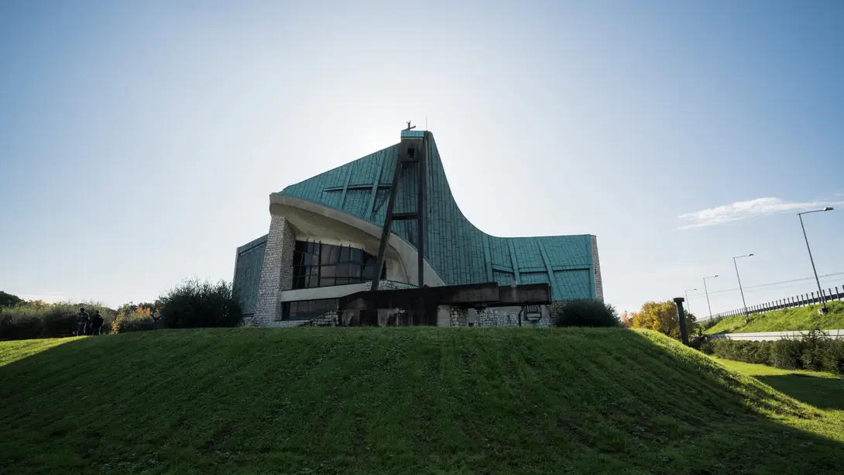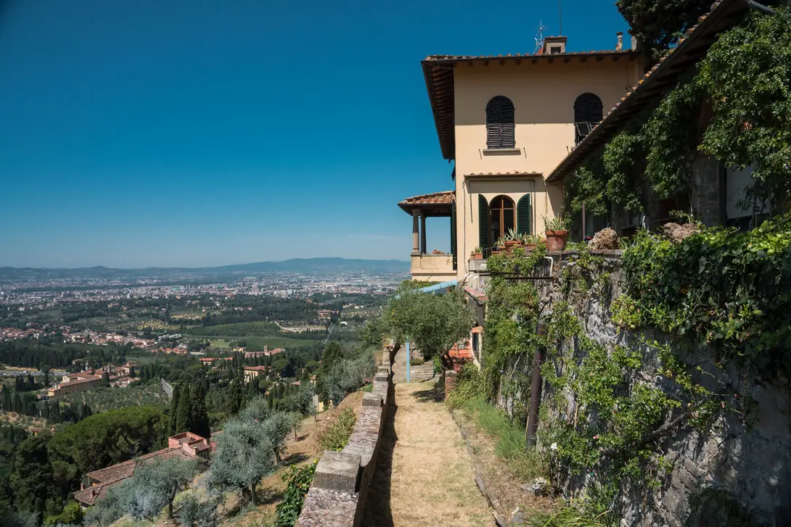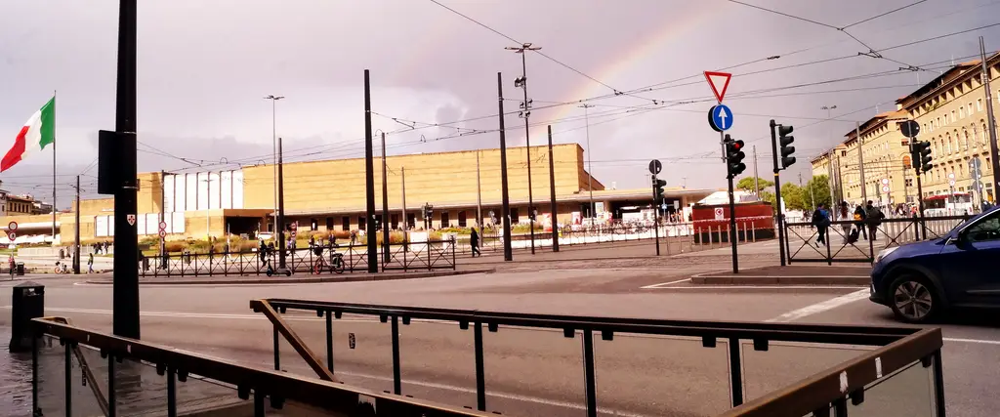
A great architect: Giovanni Michelucci
You don’t need to be an architecture enthusiast to understand the value and skill embodied in Giovanni Michelucci’s projects. In Florence and the surrounding cities there are numerous examples of his urban interventions. Originally from Pistoia, Michelucci was an urban planner, an engraver and one of the greatest architects of the 20th century.
Born in 1891, in 1911 he graduated from the Istituto Superiore di Architettura and quickly gained recognition thanks to his many projects. Among others, he worked on the construction of Santa Maria Novella railway station and the adjoining Palazzina Reale in Florence, for which he won the contest launched in 1932 with Gruppo Toscano.
When the war ended in 1945 Michelucci was among the group of architects who rebuilt Ponte alle Grazie, which, like all the other bridges of Florence (except for Ponte Vecchio) had been destroyed by retreating Nazi forces in 1944.
In the area around Ponte Vecchio where most of the houses had been blown up, he designed, in 1954, an “L”-shaped building with an inner courtyard, commissioned by INA society.
During his long life (he died in 1990, just two days before his 100th birthday) Michelucci frequently collaborated with the Municipality of Florence. He transformed the Limonaia of Villa Strozzi into a multipurpose space for contemporary art. The project was completed and inaugurated in the summer of 1998 and the Limonaia has since become a venue for many cultural events.
The palace housing the Cassa di Risparmio in via Bufalini, in Florence, was built at the end of the 16th century, not far from Palazzo Pucci. A reorganization of the spaces of the Cassa di Risparmio was commissioned to Michelucci in 1953. On March 25, 1954, the feast of the Annunciation, the first stone of the new building was laid.
Clearly visible from highway A11, there’s a church dedicated to San Giovanni Battista, commonly known as the Church of the Highway. It was commissioned by the Autostrade Company in memory of the workers who fell at work in the construction of the Autostrada del Sole. The church was built between 1960 and 1964, based on a design by Giovanni Michelucci and is considered a masterpiece of modern architecture. Its configuration evokes the image of a tent, symbolizing the mobility of the People of God.
Just outside Florence, on the hills of Fiesole, Michelucci fully expressed his creativity in designing Villa il Roseto, where he spent the last years of his life. The villa has since become the seat of the Foundation that bears his name. It houses Michelucci’s archive and hosts numerous seminars, guided tours and meetings dedicated to the great architect.
comune di Firenze
Nützliche Informationen
Die Orte
Etappen
Santa Maria Novella Train Station
The Santa Maria Novella train station in Florence, ideally located in the city centre, is the gateway for many travellers.
It is a terminus station, with many services and rooms inside, whose design, which replaced the first station in Florence known as the Leopolda, dates back to 1932 and was drawn up by a group of architects. The work lasted three years.
Located right in front of the Santa Maria Novella church, it is a masterpiece of Italian rationalism: the competition announced in 1932 was won by the Tuscan Group led by the architect Giovanni Michelucci and consisting of Nello Baroni, Pier Niccolò Berardi, Italo Gamberini, Sarre Guarnieri and Leonardo Lusanna. .
The large covered atrium of the station is covered in glass and steel; the ticket hall is very elegant and covered in noble materials; attention to detail was immediate with the introduction of works of art by brass Rosai, Italo Griselli, Mario Romoli and, more recently, Giampaolo Talani.
On the outside, the station stands out for its essentiality, seamlessly incorporating the colours and materials of the city. The substantially horizontal development was chosen so as not to impact on the bulk of the church of Santa Maria Novella.
Palazzina Reale o Presidenziale
The King or Presidential small Palace near the railway station of Santa Maria Novella was intended tobe usedas astop and temporary residence for the King and his court.
Built by Giovanni Michelucci for its structural part and by Italo Gamberini and Pier Niccolò Berardi for its painted and sculpted decorations, it stands out for its precious coating materials and its refined details and finishes. Leaning forward compared to the building wing alongside via Valfonda, its structure spreads over a plan of 28 metres for each side, internally organized around the Royal Room, enclosed between two vestibules on the long sides (Atrium and Spike Room) and surrounded on the opposite sides by the king’s small, special room (Polluce Room) and by the ministers’ small room, with related services.
The outer covering is almost entirely made ofmarble also used inside for the walls, on which solid wood frames of white marble of Carrara stand out, while, for the floor of the transit gallery and the honour portico, the green serpentine of the Alps has been used.
Ponte alle Grazie
Ponte alle Grazie was the third bridge to be built after Ponte Vecchio and Ponte alla Carraia. Its first name was "Ponte Rubaconte" after the Podestà at the time of its first construction (1237). The present name derives from the chapel of "Santa Maria delle Grazie", located on the bridge since the 14th century, where the image of the saint was worshipped; among the numerous religious buildings that characterized the bridge the one of the cloistered nuns "Le Murate" (then moved to Via Ghibellina) is worthy of mention. During the 19th century from one of its "shops" it was possible to reach the river and use the "public baths" real bathing estabishments of the time.In 1944 the bridge - like all the others, with the exception of the Ponte Vecchio - was destroyed during the Nazi retreat. The present bridge was inaugurated in 1957.
La casa di via dello Sprone
In via dello Sprone, in Oltrarno, si trova la casa progettatada Giovanni Michelucci.
Un edificio dalle forme moderne, nelle vicinanze del Ponte Vecchio e piazza Pitti, dovuto alla distruzione di tutto quanto esisteva precedentemente a opera dell'esercito tedesco, negli ultimi mesi della Seconda Guerra Mondiale.
L'edificio fu progettato da Michelucci nel 1954 su incarico della società Ina, sviluppato in forma di una "L" intorno a una corte interna.
Il palazzo è organizzato in appartamenti, mentre al piano terra si trovano negozi. Questi ci permettono di comprendere lo spirito dell'architetto Michelucci, per esempio nel caffè che occupa una superficie complessiva di circa 220 m2, troviamo uno spazio distribuito su due livelli, comunicanti tra loro, con toni eleganti e un'estetica rigorosa, in cui dominano il legno, il marmo, il cemento, tipici degli anni del dopoguerra.
Nonostante l'arredo attuale, che è ispirato agli Anni '50 e all'architettura razionalista propria di Michelucci, nella ristrutturazione sono state mantenute le ampie vetrate, che erano preesistenti e sono molto luminose.
All’entrata, una consolle, probabilmente realizzata dallo stesso Michelucci, è ora destinata ad altro uso.
La casa di via dello Sprone è rivestita in pietraforte, materiale tipicamente fiorentino ed è un esempio particolarmente riuscito di inserimento di un'architettura moderna in un ambiente storico.
Limonaia di Villa Strozzi
La Limonaia di Villa Strozzi è uno spazio a Firenze per spettacoli, mostre ed è uno egli edifici adiacenti al complesso della villa omonima, restaurati nellaseconda metà dell'Ottocento da Giuseppe Poggi. Si tratta oltre alla villa, delle scuderie e della limonaia. Questi edifici fu costruiti all’interno dell'antico giardino d'inverno situato in via Pisana 77, a margine del centro storico in Oltrarno, una zona collinare.
Nel 1973 il Comune di Firenze decise di trasformarlo in uno spazio polivalente per l'arte contemporanea. Vennero interpellati con un concorso sette architetti diversi per esperienza e cultura, tra cui Giovanni Michelucci .
La ristrutturazione della Limonaia fu conclusa e inaugurata nell'estate del 1998. Da allora è diventata uno spazio molto frequentato in estate e un luogo di eventi culturali.
La Limonaia, dalla pianta rettangolare, è un edificio su un unico piano, caratterizzato su tre lati da una partitura delle serliane, che le conferiscono un aspetto neoclassico. Su tre lati scorre anche un piccolo bacino d'acqua, quasi un fossato, in corrispondenza delle aperture troviamo delle passerelle: questo espediente conferisce un senso di distacco.
All' interno invece si trova un unico grande vano di forma rettangolare con pavimenti in cotto e pareti intonacate, mentre le pareti sono un'alternanza di ferro, cemento e vetro.
The historical headquarters of Cassa di Risparmio
The palace housing Cassa di Risparmio in via Bufalini has a long history.
It was built at the end of the 16th century not far from Palazzo Pucci. It experienced its golden age at the end ofthe 20th century, when Giuseppe Pucci, art lover and avid collector (especially of ancient coins and books) made it his residence. When he died, the building was inherited by his two sisters and later, in 1865, it was sold to Cosimo Ridolfi, who turned it into the headquarters of Cassa di Risparmio di Firenze, of which he was one of the founding members.
The initial nucleus of the bank was subsequently and progressively extended up to Piazza Santa Maria Nuova, via de’ Servi and through via del Castellaccio, to the rear piazza Brunelleschi. In 1886 the building underwent a restoration, curated by architect Ulisse Faldi, who transformed the interiors while leaving the exterior untouched.
All decorative interventions made in 1920s and in 1930s, even the ones made by Chini family, were lost, except for the elegant glass doors at the main entrance and of a terracotta floor on the first floor.
In 1931, new areas adjacent to the building became subject to an urban plan, with the creation of the current piazza Brunelleschi, the isolation of Rotonda degli Angeli and the construction of the Casa del Mutilato, by architect Rodolfo Sabatini.
A further reorganization of the spaces of Cassa di Risparmio was commissioned to Giovanni Michelucci in 1953. On March 25 1954, the feast of the Annunciation, the first stone of the new building was laid. The building included a vast hall for the public, the exchange office, offices, a car park and the vault.
In his project, Giovanni Michelucci created a dynamic relationship between the interiors and the exterior: the view on the internal garden through the great windows, the use of exposed reinforced concrete, the lightness of glass, the architectonic profiles made in wood and brass, the white plastered walls, the elegant white marble floors with strips of red Verona marble.
The palace was inaugurated on September 29 1957. Today, it serves a dual function: it's the headquarters of Banca Intesa San Paolo and exhibition space.
Chiesa di San Giovanni Battista o dell'autostrada
The church dedicated to San Giovanni Battista, but commonly known as the Church of the Highway, is located in the territory of the Municipality of Campi Bisenzio, at the Firenze Nord service area of the Autostrada del Sole A1 Rome-Milan. Wanted by the Autostrade Company in memory of the workers who fell at work in the construction of the Autostrada del Sole, the church was built between 1960 and 1964, based on a project by Giovanni Michelucci and is considered a masterpiece of modern art. Its configuration evokes the image of a tent, which recalls the mobility of the People of God. The church develops on a covered area of 3500 square meters and reaches a maximum height of 26 meters.
Michelucci Foundation
Giovanni Michelucci, a great protagonist of 20th century Italian culture, was one of the greatest Italian architects of the 20th century. In the Foundation's headquarters, Villa Il Roseto which is the house where he lived the last years of his life, the archive, the architect's memoirs, drawings, models and library collections can be consulted. Furniture designed by him and paintings by his wife Eloisa Pacini can be admired, along with many works of art by architect and artist friends.
The spot is breathtaking for the view on the city of Florence and it is is surrounded by a fully terraced garden full of hydrangeas, roses, azaleas and adorned with trees: olive, cypress, orange, pomegranate, cherry and typical Mediterranean plants.
The villa is the headquarters of the Michelucci Foundation, but on several occasions it can be visited.
