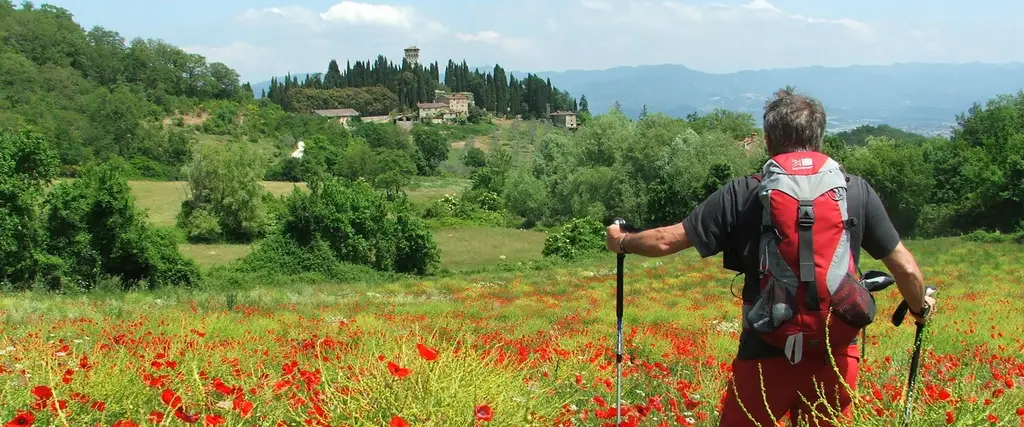The Fortress of San Martino stands on a hill that dominates the built-up area of San Piero a Sieve. Works started thanks to Cosimo I dei Medici at the end of the Sixteenth Century under pressure from the inhabitants, tired of continuous pillaging, but works continued for a long time, given the size of the site, and ended at the beginning of the Seventeenth Century. The structure has an irregular plan, even if it is very close to the shape of a rectangle, reinforced by as many as nine bastions and two gates: the southern Florentine gate and the northern Bolognese one. Inside the imposing walls, located near the first gate, where the risk of attacks was supposed to be lower, stands the keep, a smaller fort also having an irregular plan with five sides and walls with bastions. In the remaining area, there were windmills, barracks, deposits for weapons and ammunition, tanks, workshops for the repair and construction of cannons and other weapons and a chapel.


